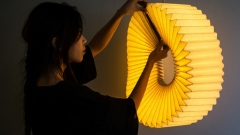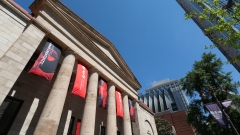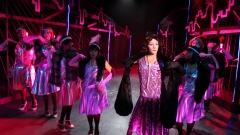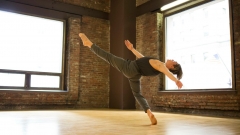Rentals at UArts
Host your next event in the heart of Center City on Philadelphia’s Avenue of the Arts.
UArts offers a wide range of rental spaces, perfect for events of any occasion and size. We can accommodate conferences, fundraising receptions, meetings, weddings, film screenings, performances and more. Discover our unique venues and facilities and treat your guests to a one-of-a-kind experience.
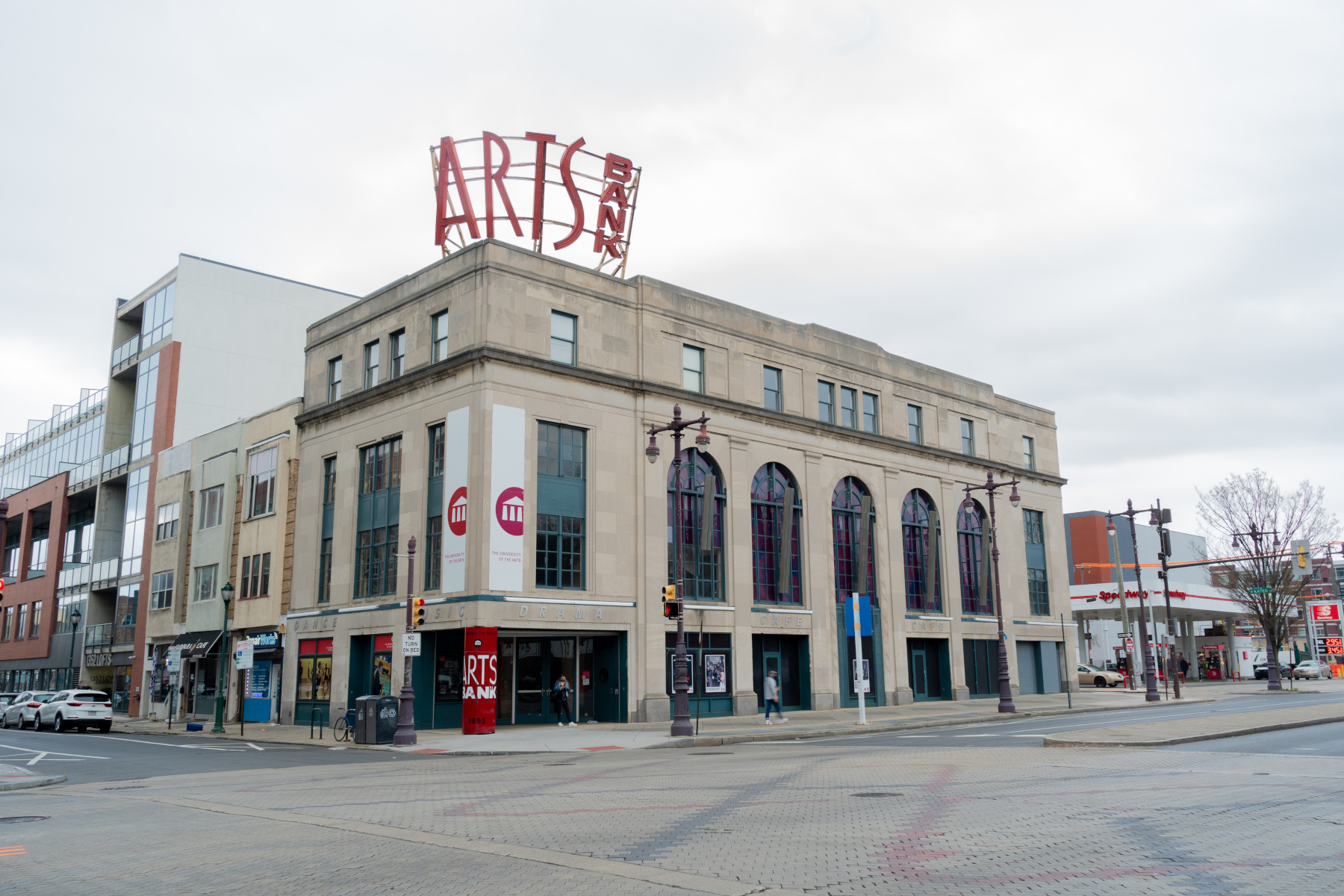
Arts Bank
Since University of the Arts obtained this historical bank building in 1994, it has hosted a variety of productions—from music recitals, to film and animation shows, to theater and dance classes.
A state-of-the-art small theater with computerized lighting and sound systems, the Arts Bank venue is an ideal space for music, theater and dance performances or large meetings with seating for up to 230 people. Learn more about the Arts Bank.
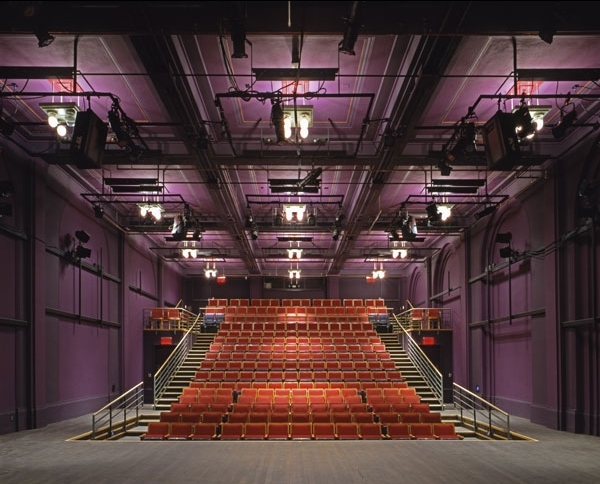
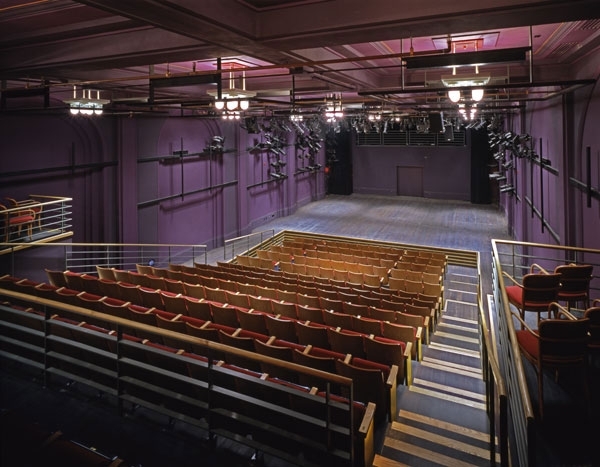
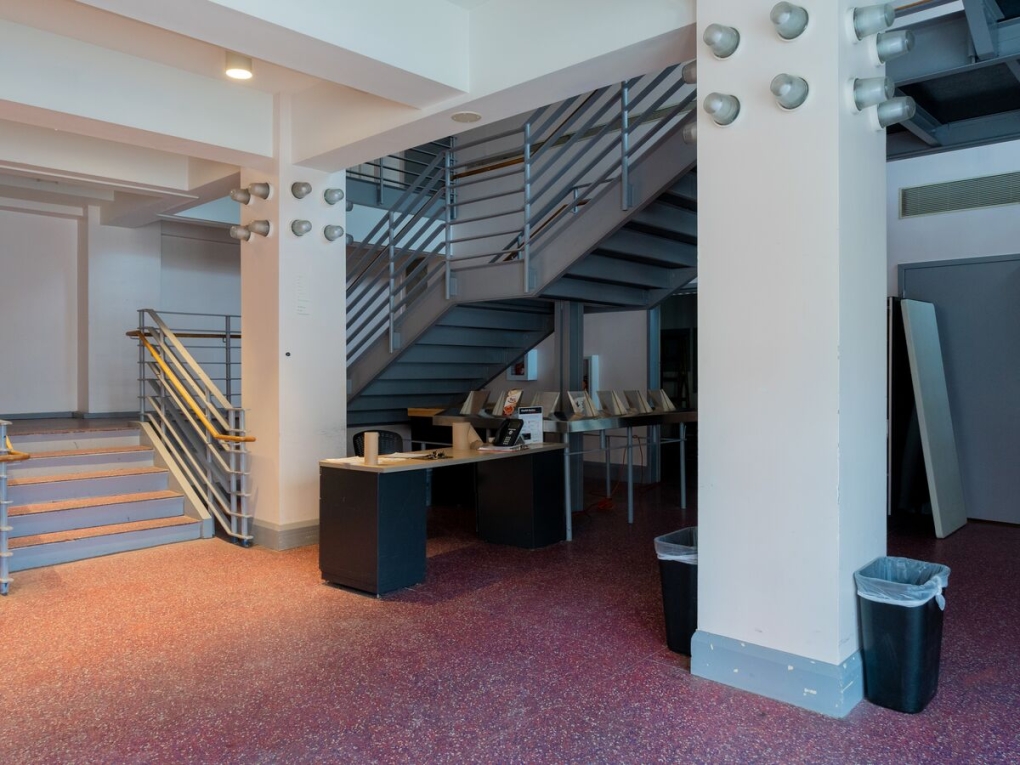
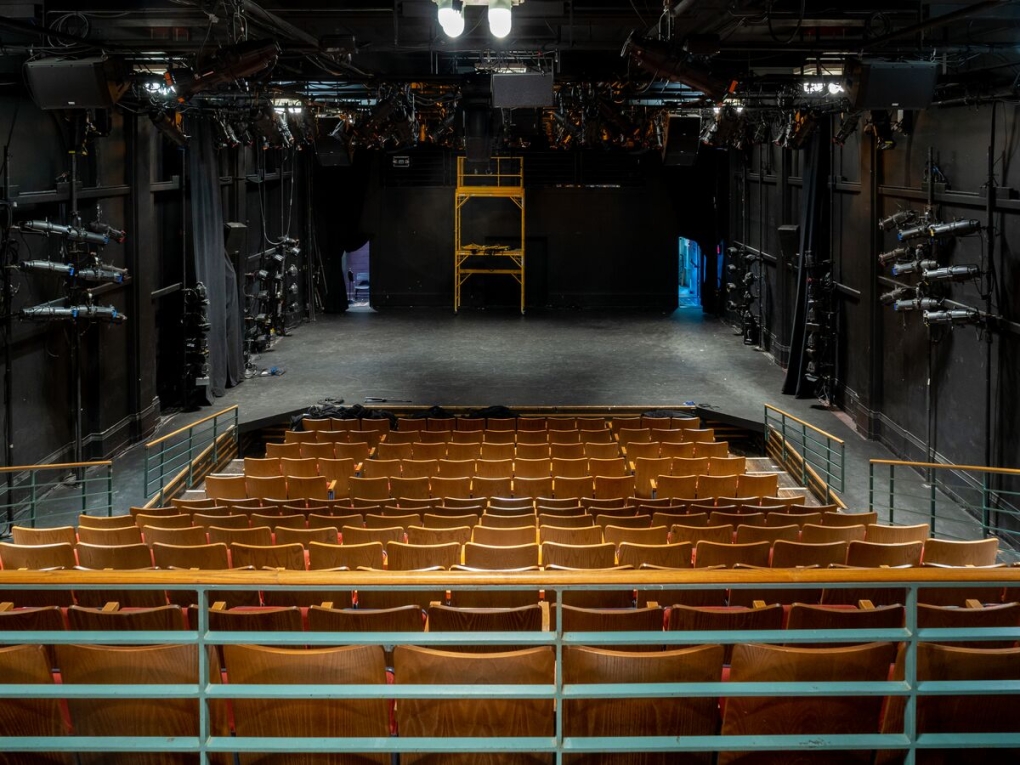




Location
601 S. Broad St.
Philadelphia, PA 19147
Corner of Broad and South streets
Features
- State-of-the-art small theater with computerized lighting and sound systems
- 31' x 39' sprung wood stage
- 50' x 28' rehearsal hall with sprung wood floor, mirror, barres
- Changing rooms
Seating
- Raked seating for 220
Caplan Center for the Performing Arts
With a skyline view, an Avenue of the Arts address and a visionary design, the Caplan Center for the Performing Arts at University of the Arts is a sought-after destination in Philadelphia.
Opened in September 2008, the $7 million, 22,000-square-foot performing arts venue features a 140-seat recital hall, a 100-seat black box theater, a green room and dressing room space, and state-of-the-art recording equipment. Both the theater and recital hall spaces are available for rental. Learn more about the Caplan Center for Performing Arts.
Location
Terra Hall
211 S. Broad St.
Philadelphia, PA 19107
Corner of Broad and Walnut streets
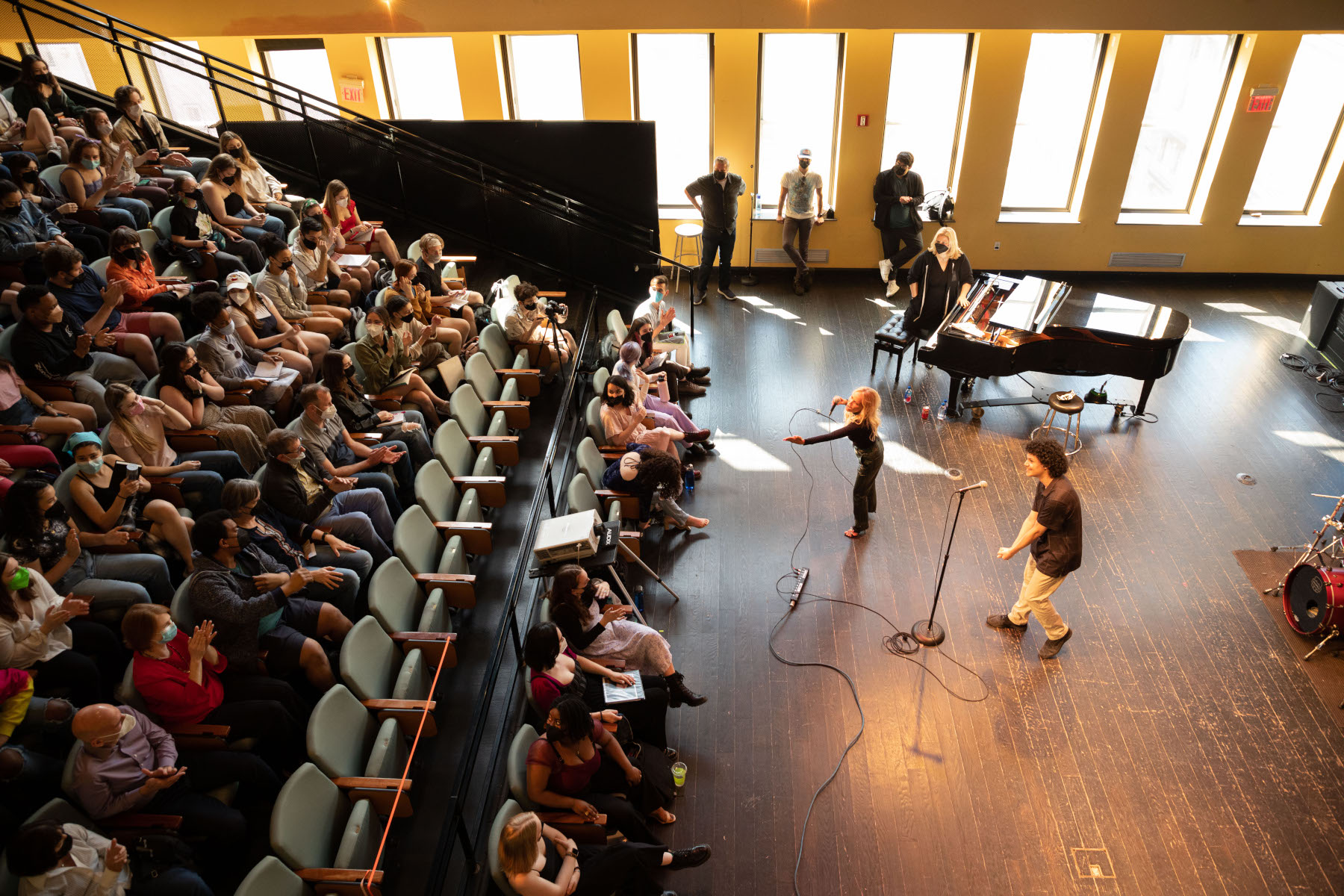
Caplan Recital Hall
Features
- 22,000 square feet
- Located on the 16th and 17th floors of the university’s Terra Hall with a skyline view
- Green room and dressing room space
- State-of-the-art recording equipment
Seating
- 140-seat recital hall

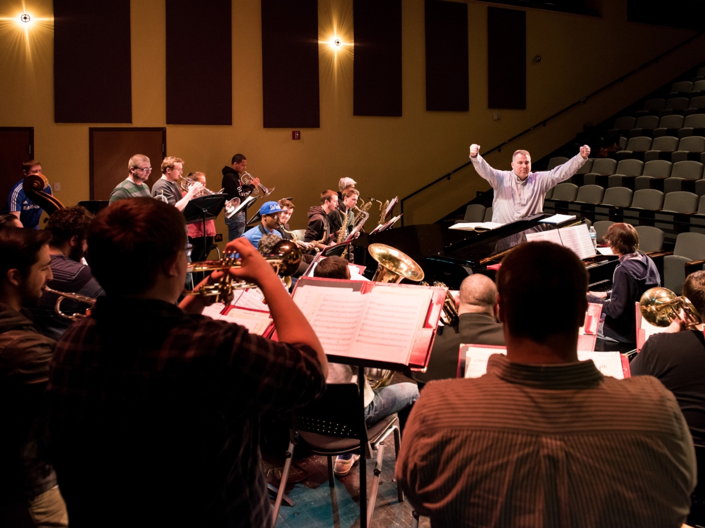
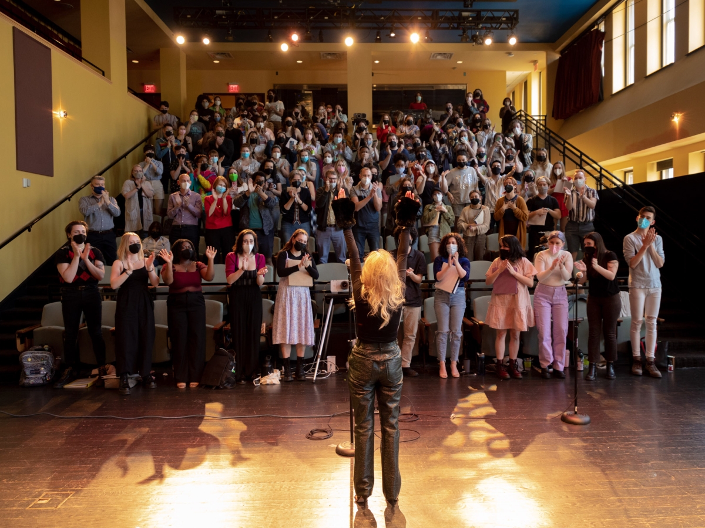
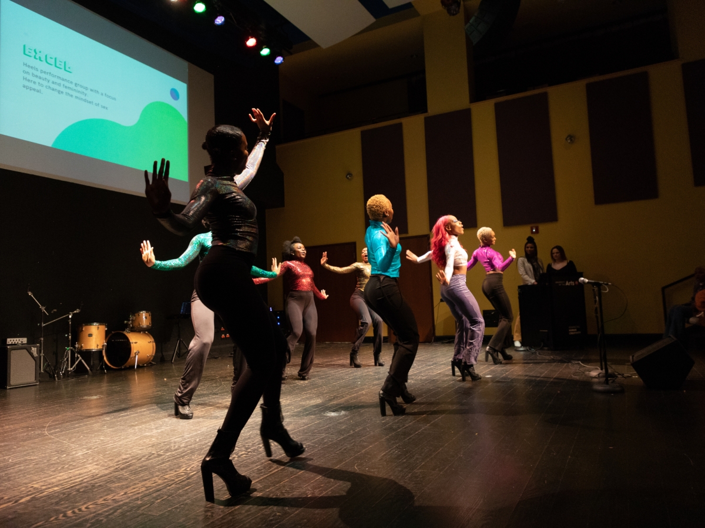
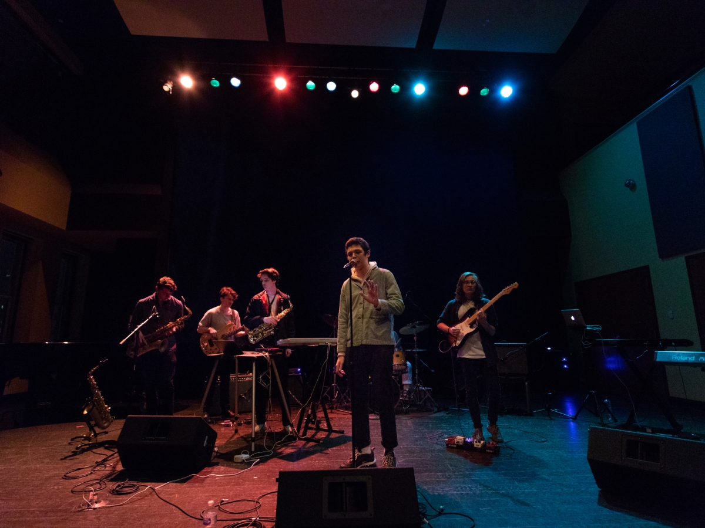
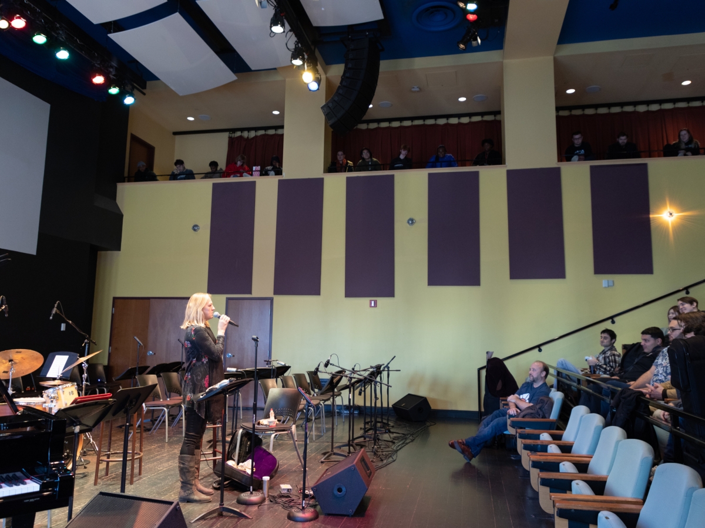
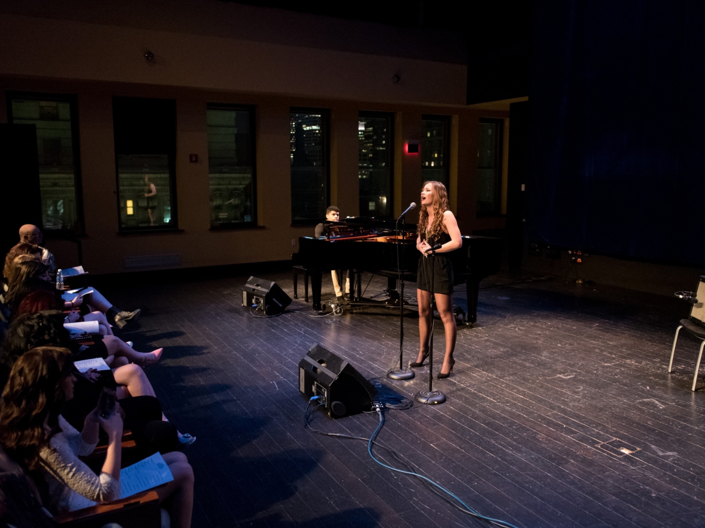
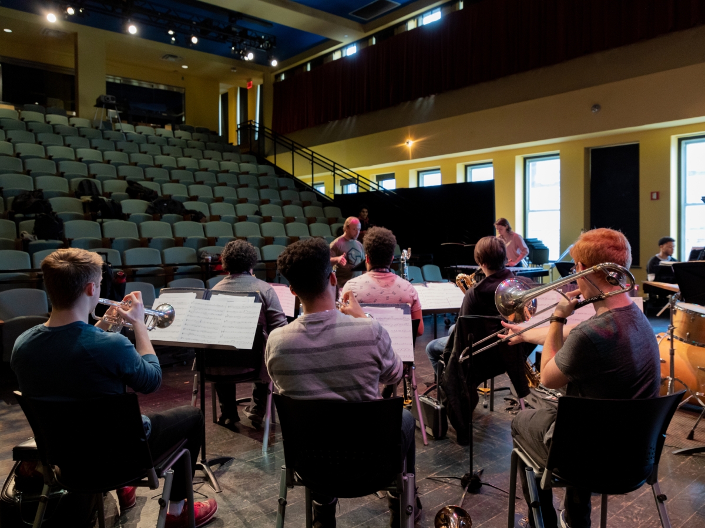
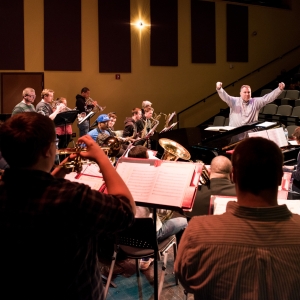
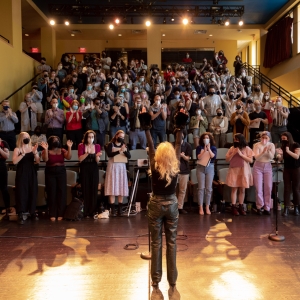
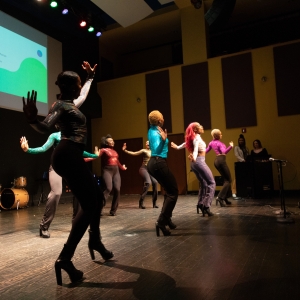
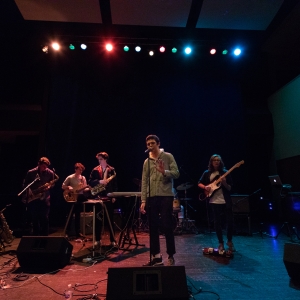
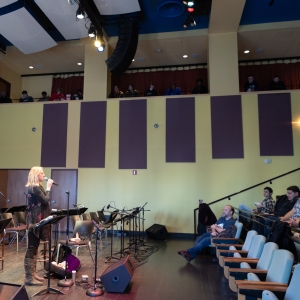
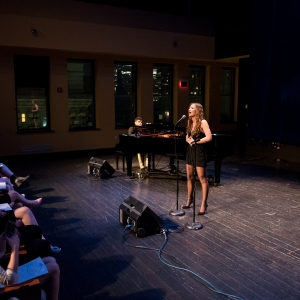
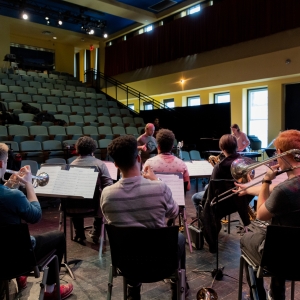
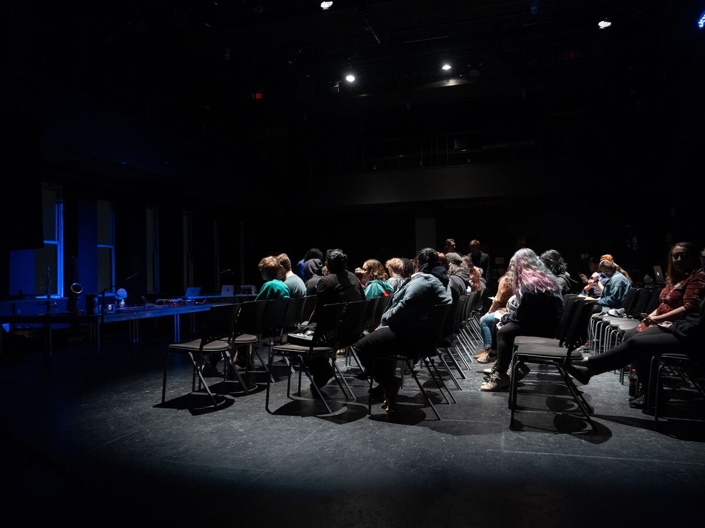
Caplan Studio Theater
Features
- Black box-style theater with a skyline view
- Located on the 16th and 17th floors of the university’s Terra Hall
- Green room and dressing room space
Seating
- 100-seat black box theater
Caplan Studio Theater

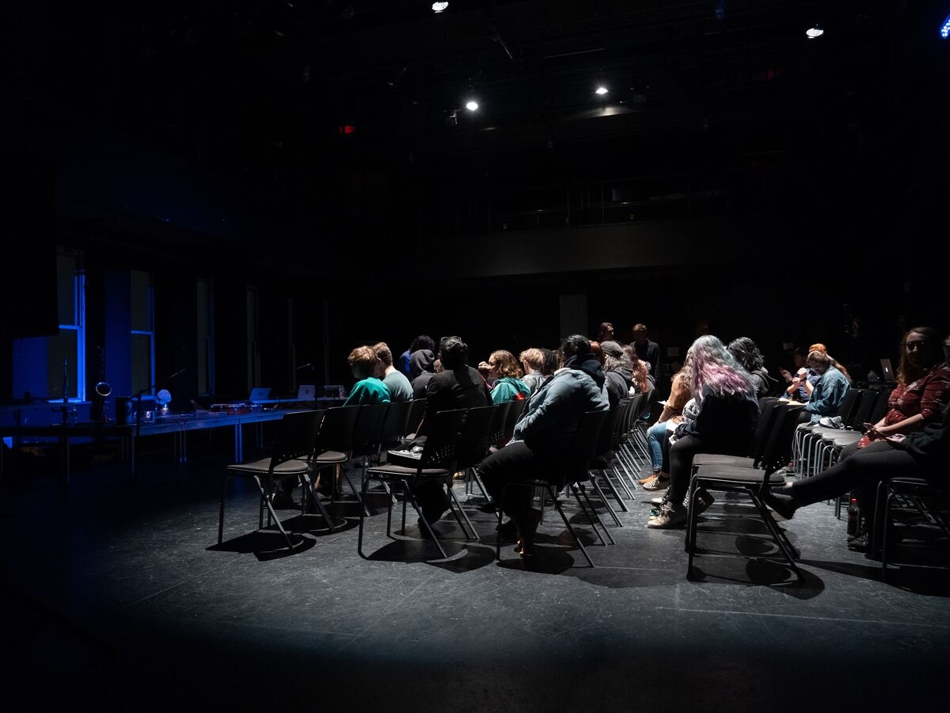
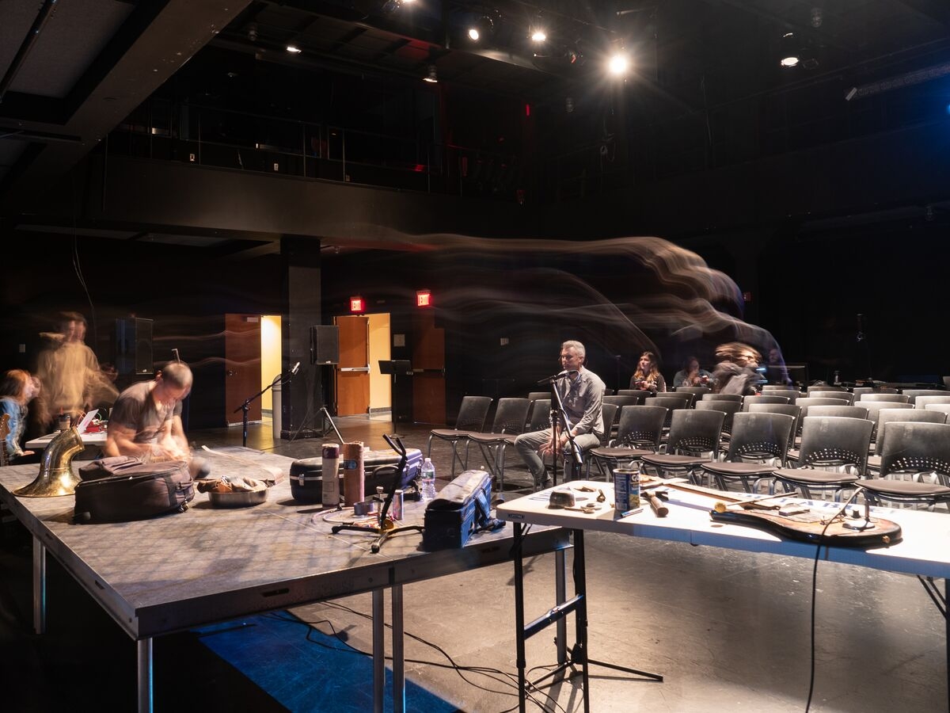
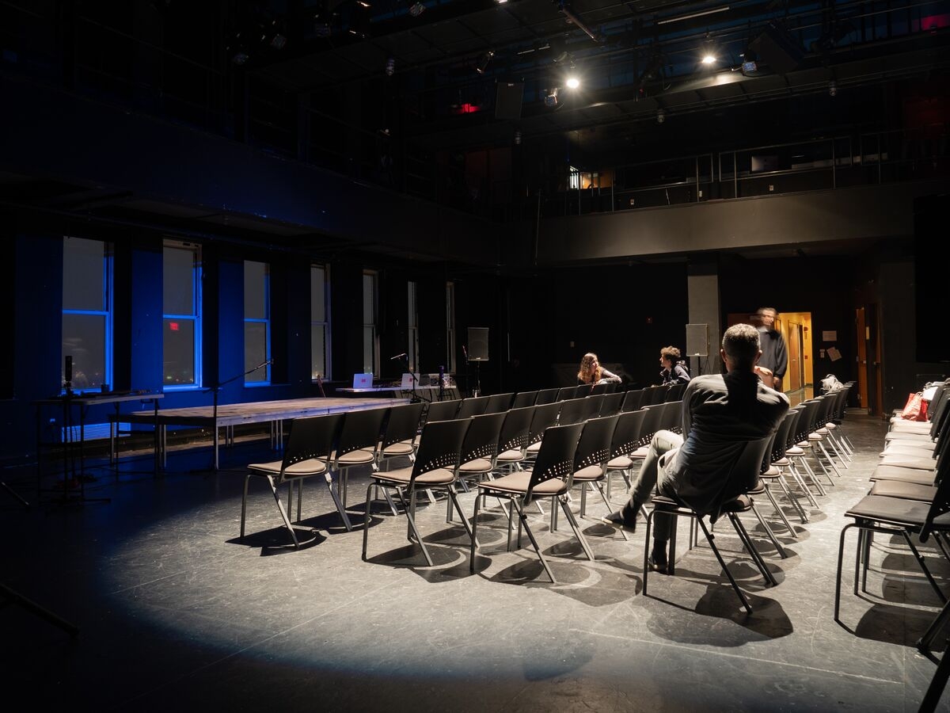
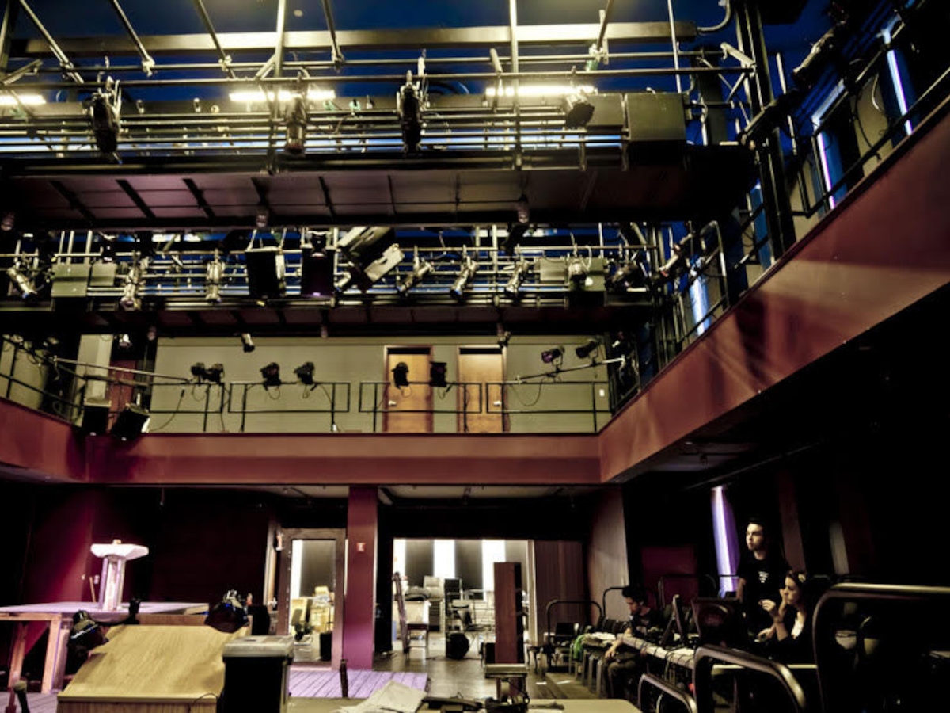
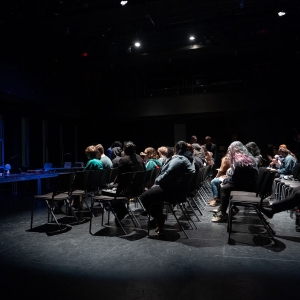
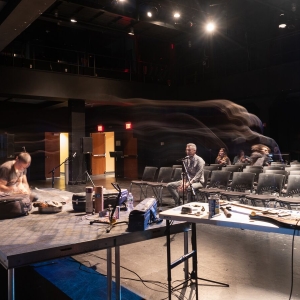
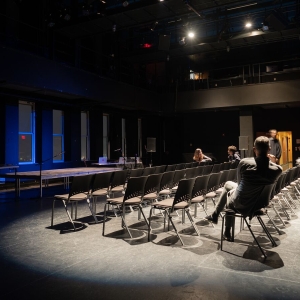
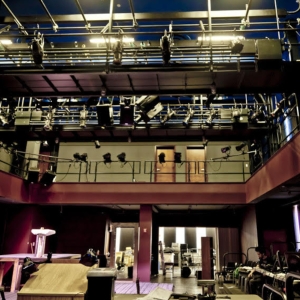
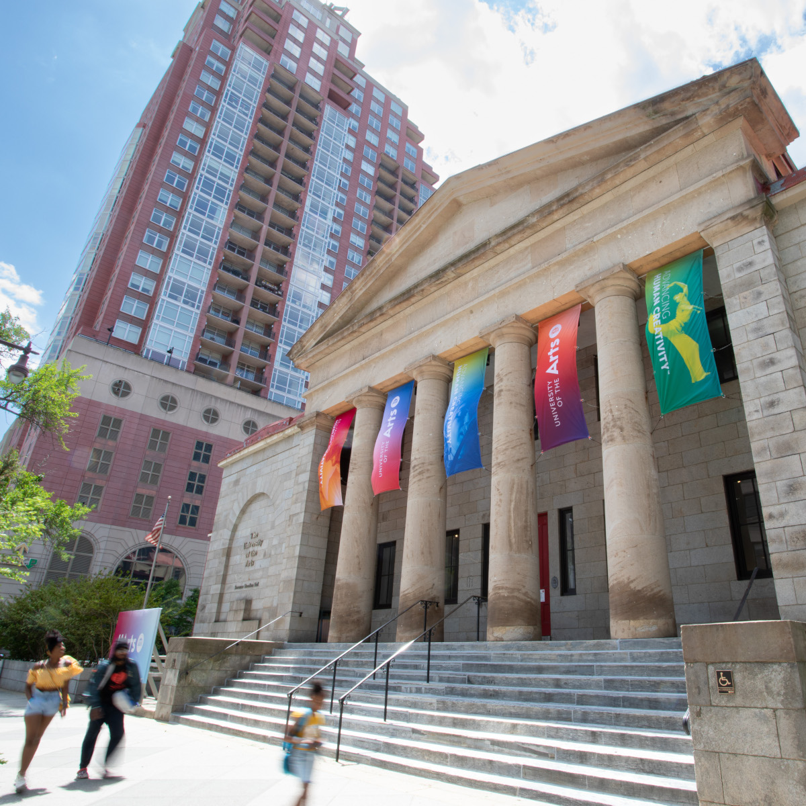
Dorrance Hamilton Hall spaces & Furness Courtyard
Dedicated and named for long-time board member and donor Dorrance H. Hamilton in 1996, UArts’ Dorrance Hamilton Hall is located right next to the Kimmel Center on the Avenue of the Arts and is the oldest extant building on Broad Street. Completed in 1826, Dorrance Hamilton Hall has a rich history and architectural and cultural significance. Read more about UArts Libraries’history of Dorrance Hamilton Hall.
The iconic building is home to many administrative offices, academic spaces and galleries and offers several multipurpose venues for a variety of events: Solmssen Court, CBS Auditorium and the Hamilton Hall Lobby. The rear of the building offers access to Furness Courtyard, an inviting outdoor space with seating. These spaces are included with the rental of Solmssen Court for large receptions and conferences and they can also be rented individually.
Location
Dorrance Hamilton Hall
320 S. Broad St.
Philadelphia, PA 19102
On the corner of Broad and Pine streets
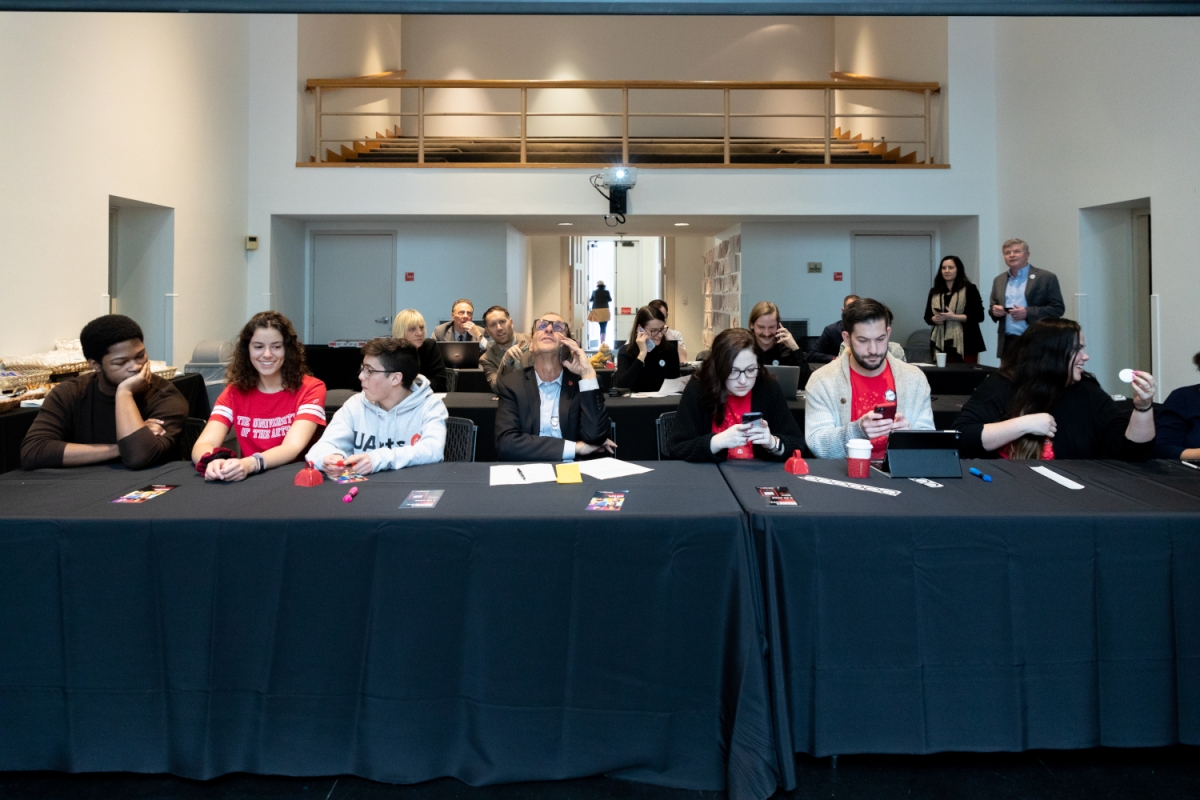
CBS Auditorium
CBS Auditorium is a modern, flexible space, popular for smaller conferences and meetings. The auditorium opens to Hamilton Hall’s lobby in the front and Solmssen Court in the rear.
Features
- 1,400 square-foot auditorium
- 400 square-foot balcony
Seating
- 90 without balcony
- 120 with balcony
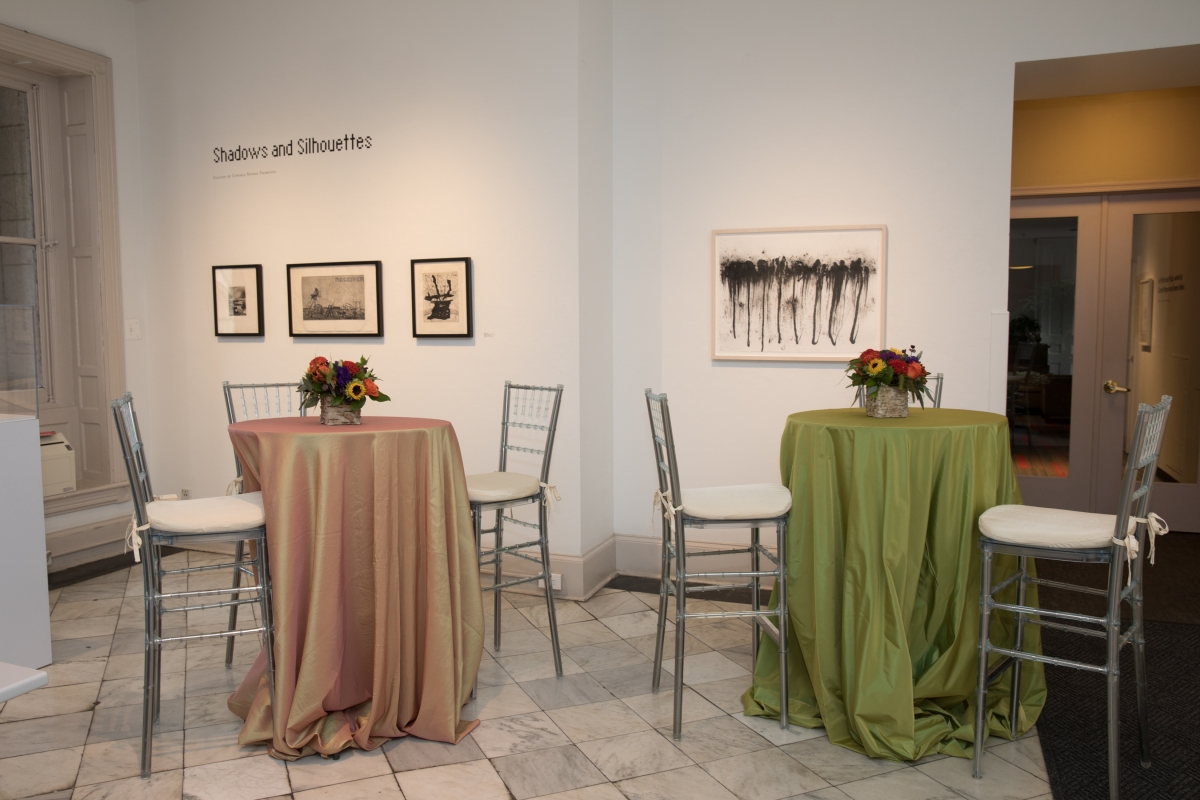
Hamilton Hall Lobby
Your guests will enter Hamilton Hall Lobby via the building’s iconic granite-clad, four-columned Doric portico. This modern, elegant space is suitable for smaller events and cocktail receptions. The lobby enables access to CBS Auditorium.
Solmssen Court
Located in the rear of Dorrance Hamilton Hall, Solmssen Court is a dramatic, glass-roofed, four-story atrium with catwalk balconies encircling a large open space.
Completed in the 1980s, Solmssen Court features access to CBS Auditorium and Hamilton Hall Lobby in the front of the space via the Living Steps. Based on design concepts from JacobsWyper Architects, and thanks to lead gifts from Trustees Eleanor L. Davis and Brian Effron and additional support from Trustee Raj Tewari, the Living Steps is a functional staircase, as well as a flexible gathering place, a popup performance space and more.
The rear of Solmssen Court offers access to Furness Courtyard and features a modest stage, suitable for presentations, performances, lectures and more.
Features
- 45' x 65' four-story atrium
- 2,925 square feet
- 12'7" x 15'6" stage
- Two 440-square-foot balconies
Seating
- 180 dinner seating
- 200–300 reception seating

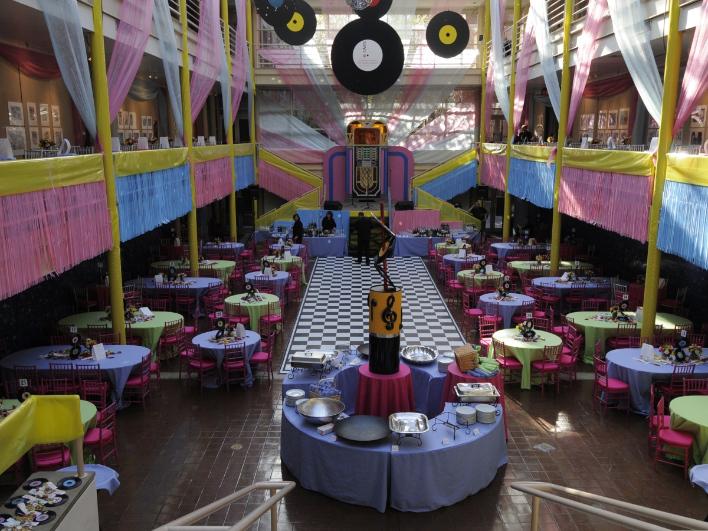
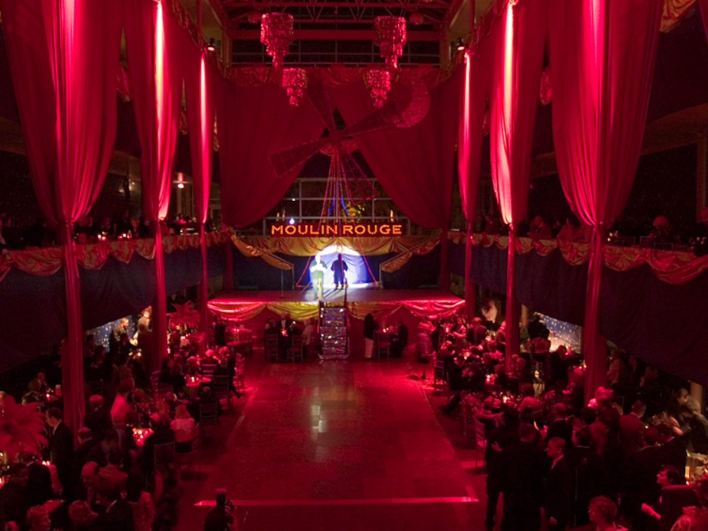
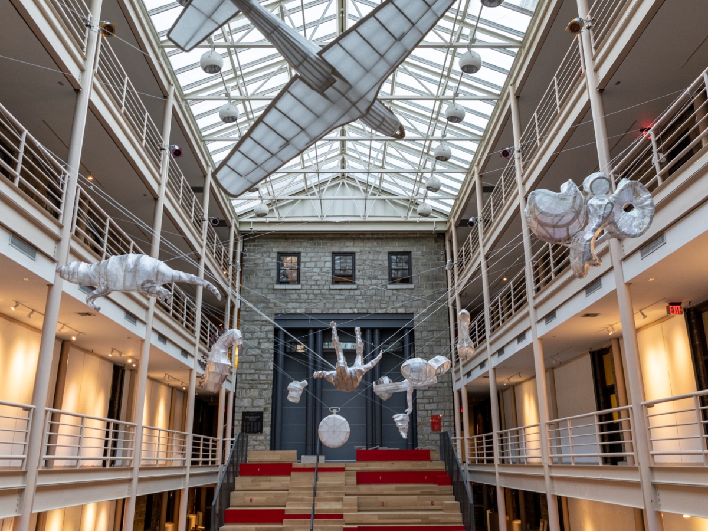
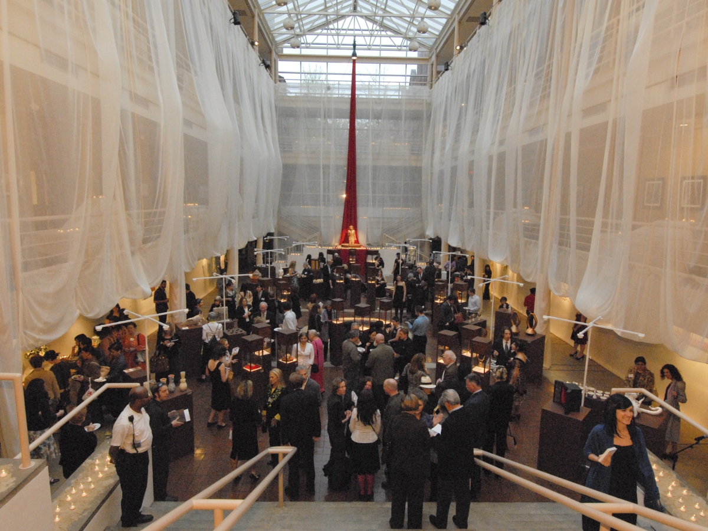
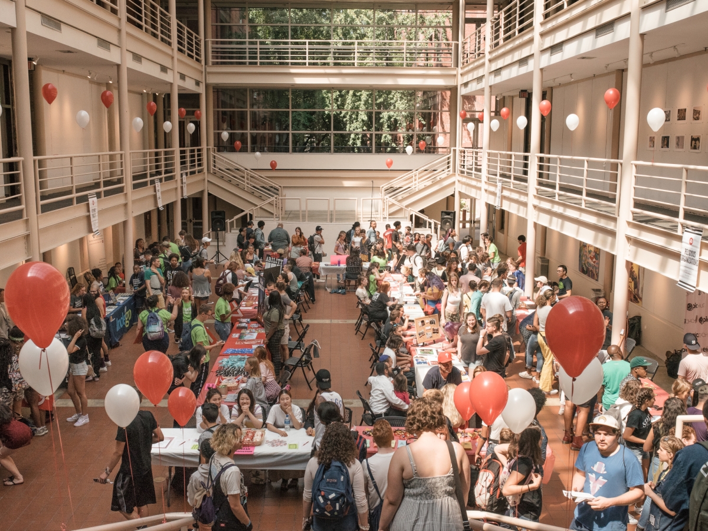
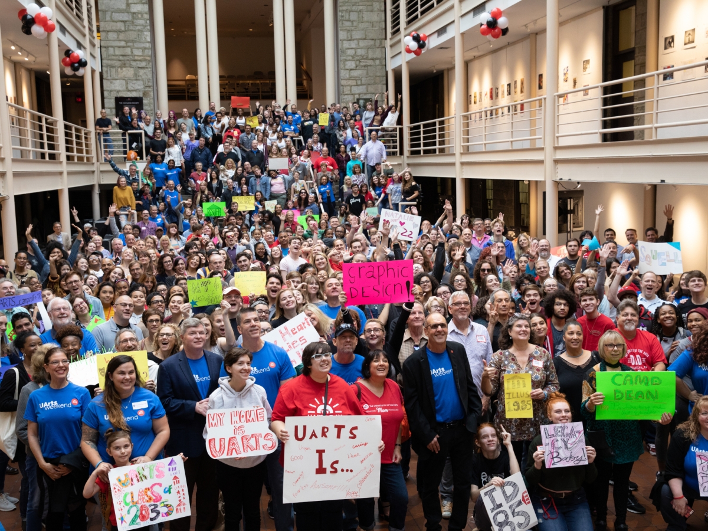
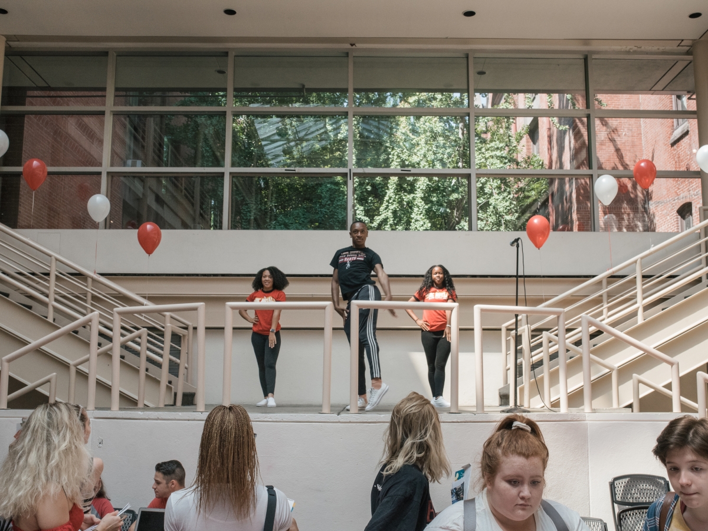
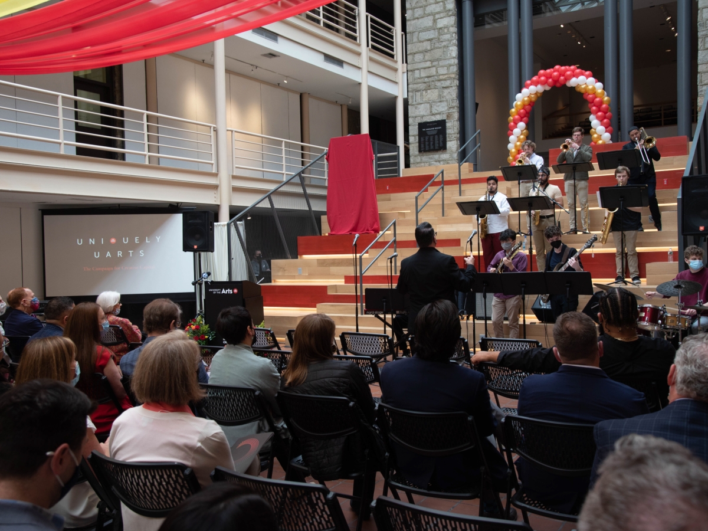
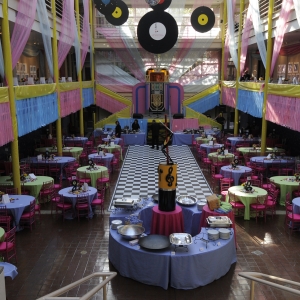
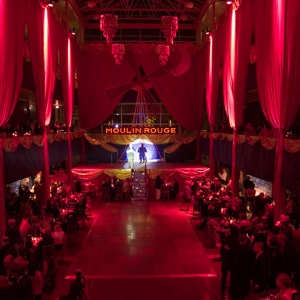
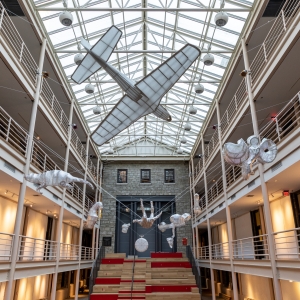
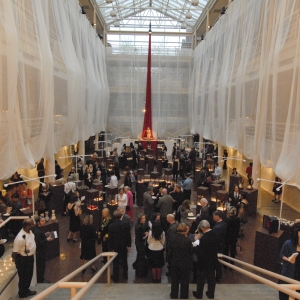
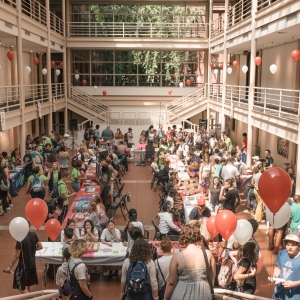
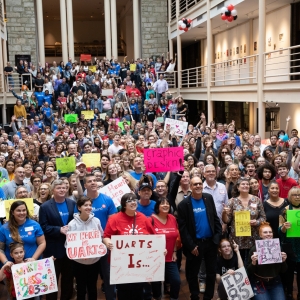
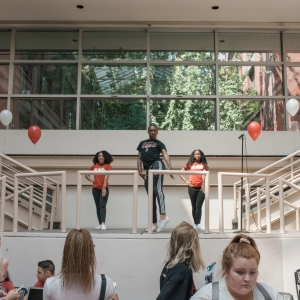
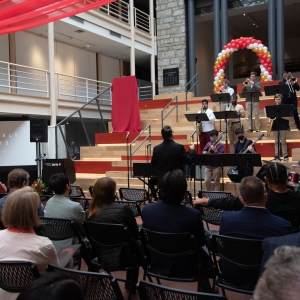
Furness Courtyard
Behind Solmssen Court at the rear of Dorrance Hamilton Hall, between the two wings of Furness Residence Hall, is the Furness Courtyard, a beautifully landscaped space traditionally open only to UArts students, staff and faculty. Throughout the year, various sculpture installations and performance pieces take place in the courtyard.
The tree-lined courtyard, furnished with colorful lounge chairs and family-style picnic tables, features access to Solmssen Court and Pine Street. As an outdoor space, the courtyard lends itself to smaller social gatherings, BBQs and potluck events, as well as interactive demonstrations and performances. It can also serve as a conversational space for events taking place in Solmssen.

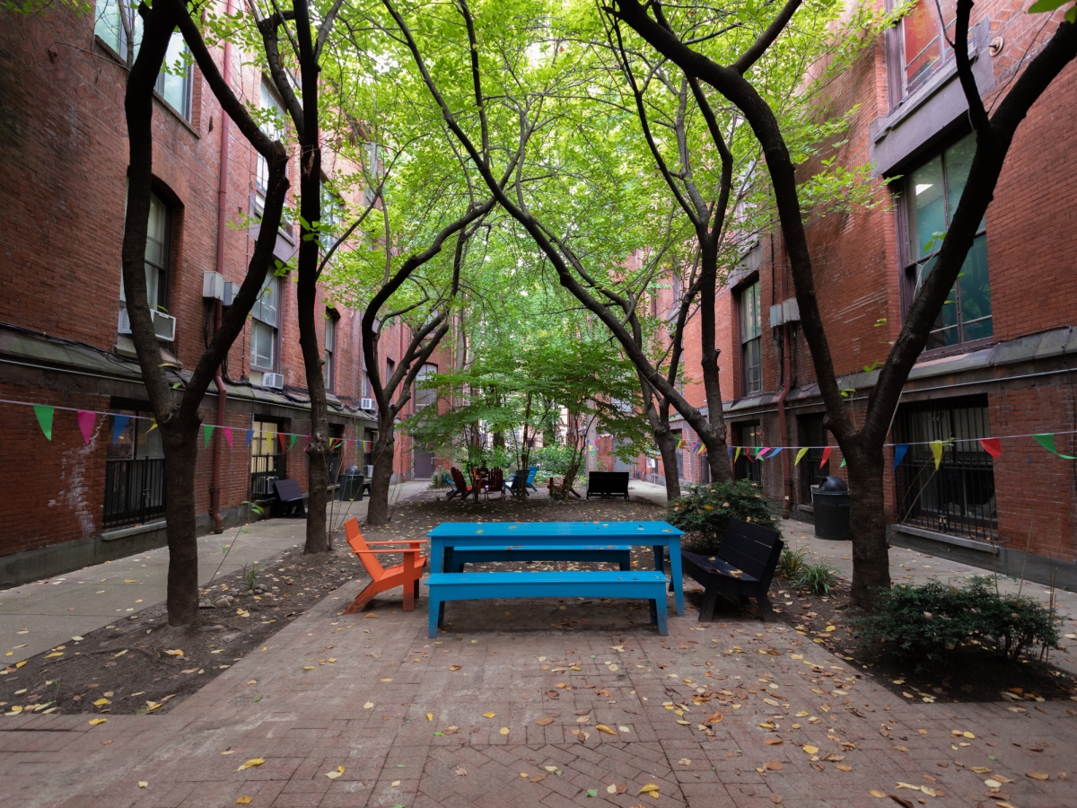
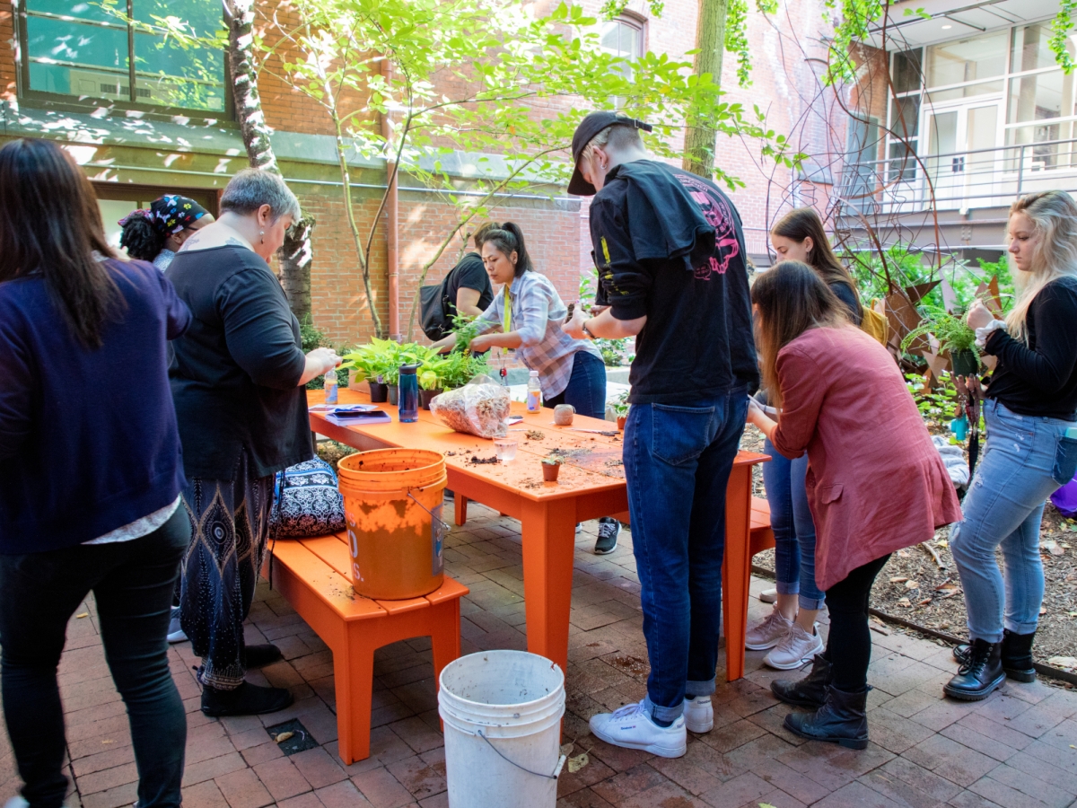
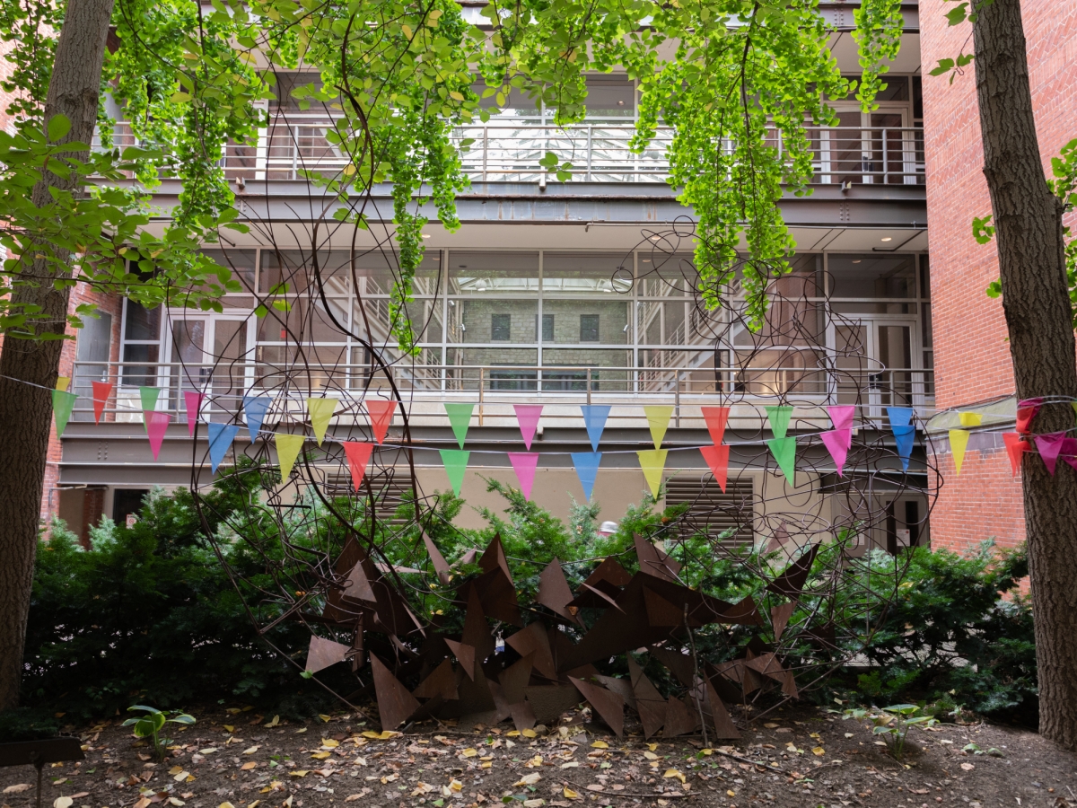
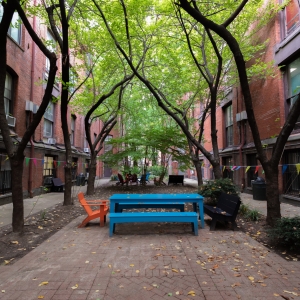
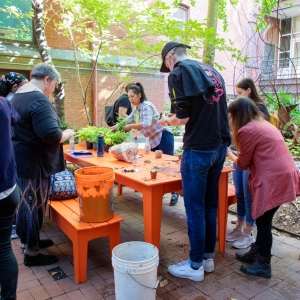
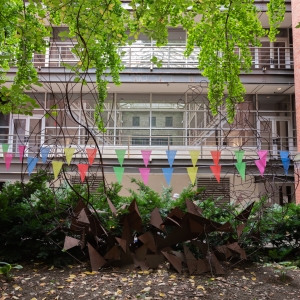
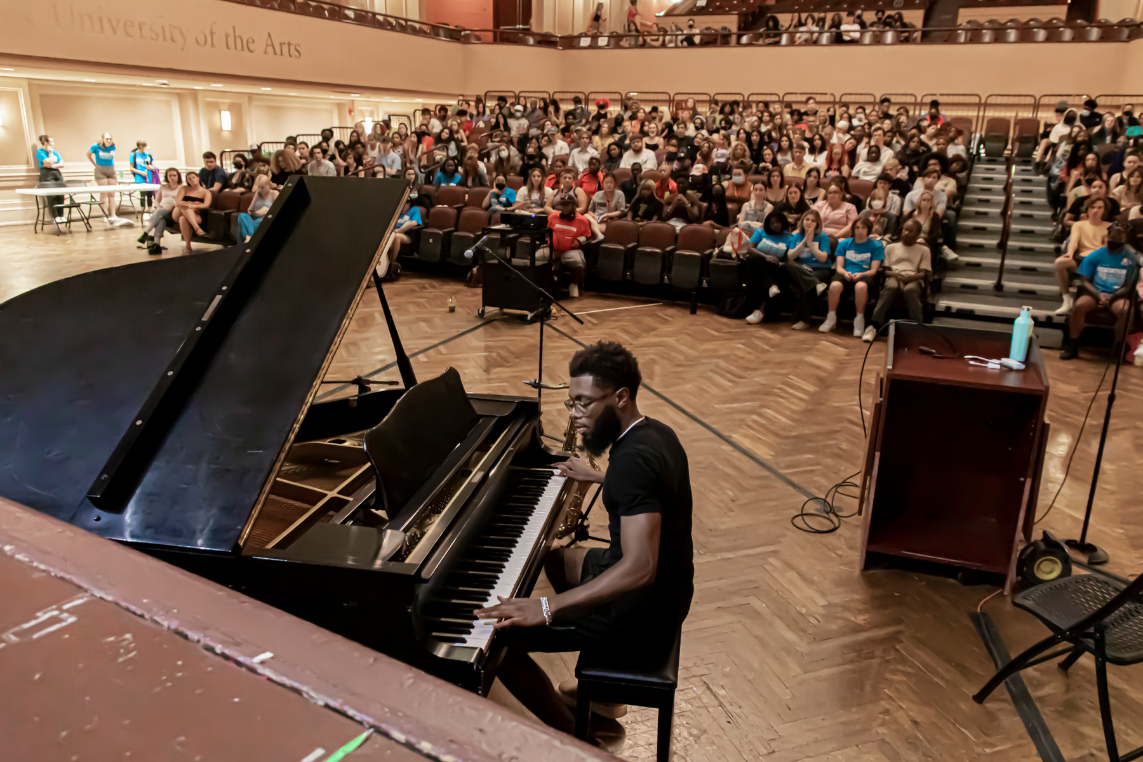
Elaine C. Levitt Auditorium
Located within the Student Center on UArts’ campus at the corner of Broad and Pine streets, the traditional Elaine C. Levitt Auditorium theater and foyer spaces have hosted many, concerts, conferences film screenings, dance performances and productions. Learn more about Elaine C. Levitt Auditorium.
Theater
Features
- For small receptions or meetings
- 40' x 24' / 960 square feet
Seating
- 50

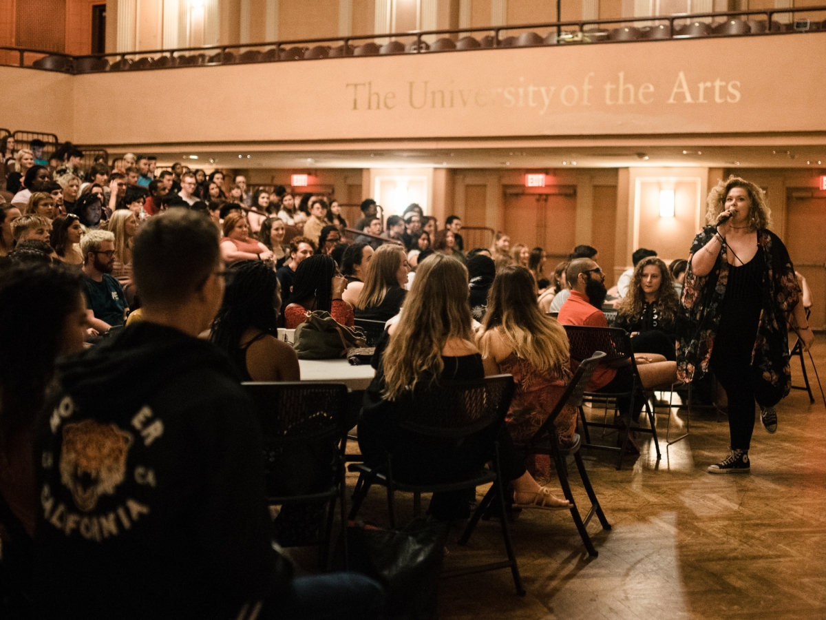
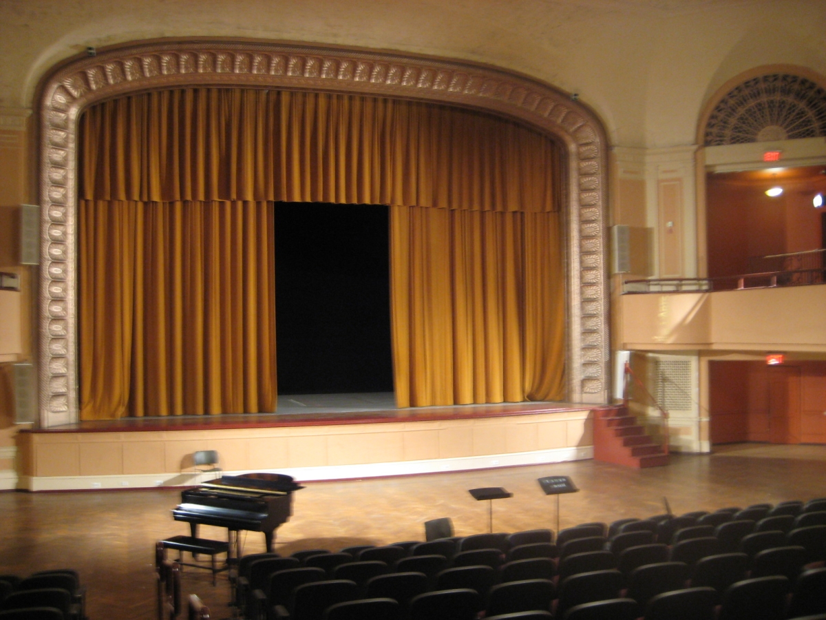
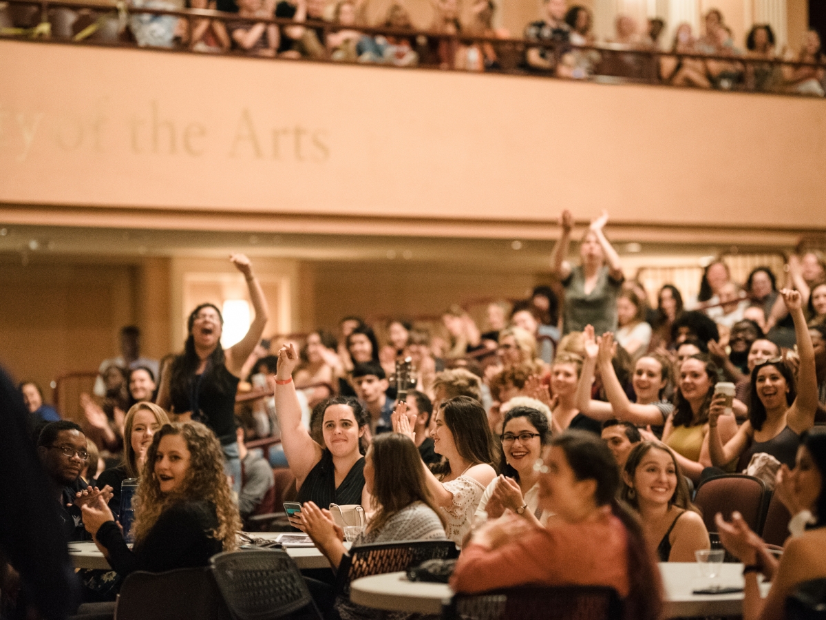
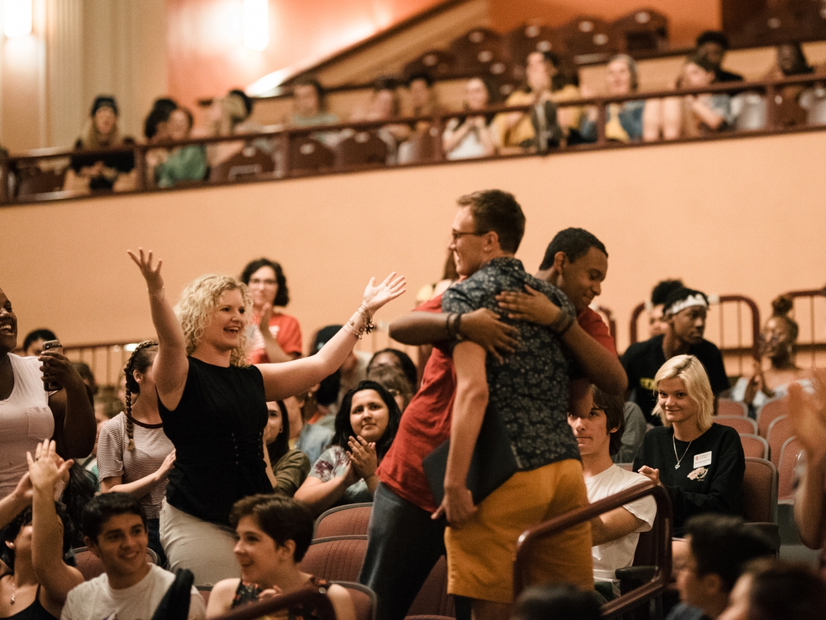
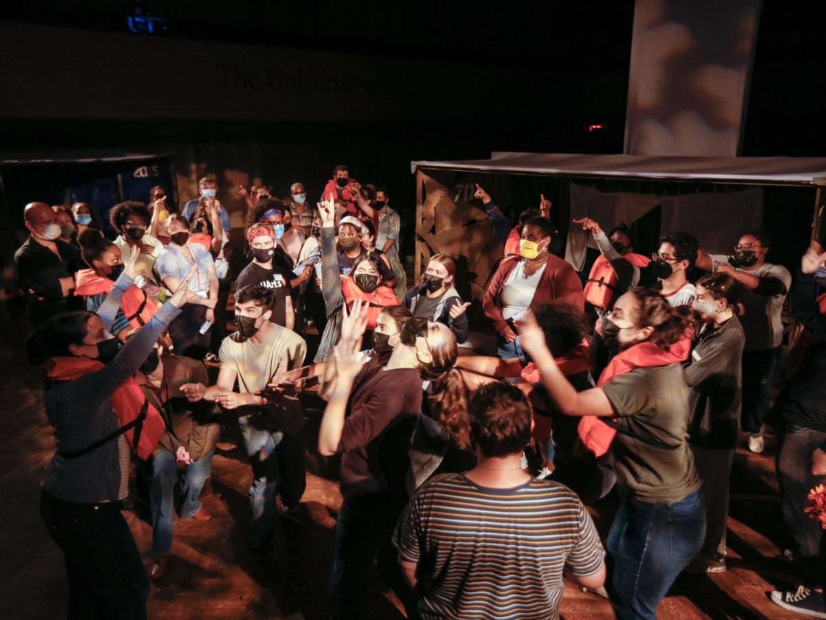
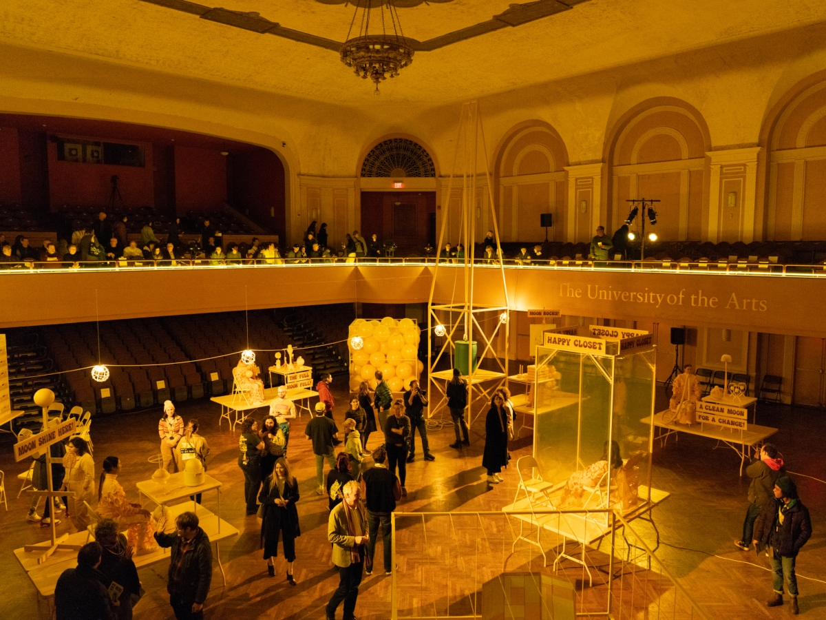
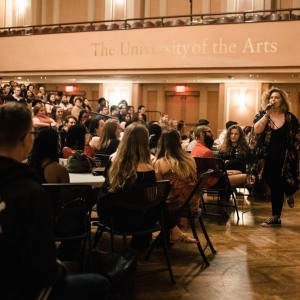
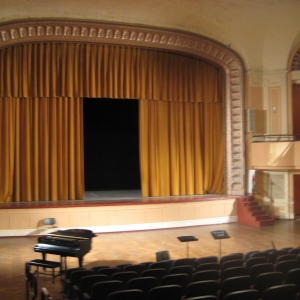
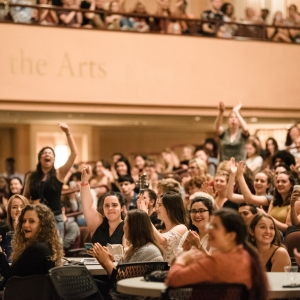
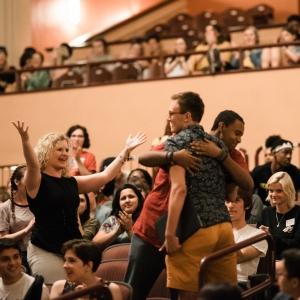
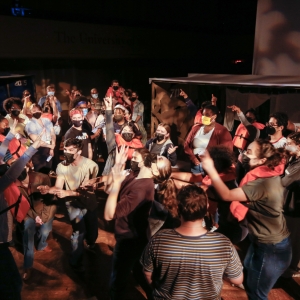
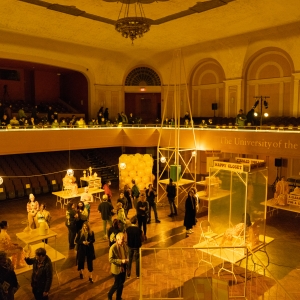
Contact & Additional Information
Rental Inquiries
If you are interested in renting a facility at University of the Arts, please include the following information in an email to rentals@uarts.edu:
- Facility you are interested in renting
- Date of your event (with additional options for dates)
- Start and end time of your event, including load-in and load-out times
- Number of guests you expect
- Audiovisual requirements
- Short general description of your event
Event Services
UArts provides the basics to ensure your event is a success, including
- security;
- lighting;
- technology support and university equipment (for Arts Bank, Caplan Recital Hall, Caplan Studio Theater and Levitt Auditorium);
- set-up and breakdown of university equipment; and
- housekeeping services.
We can provide the following seating and equipment available upon request
- eight-foot banquet tables
- 60" round tables
- black folding chairs
Policies & Additional information
All spaces are handicapped-accessible. Groups renting a university facility are required to provide a Certificate of Insurance, which can be purchased through the university. The sale of liquor is prohibited on university property. Parking is available at nearby garages and lots.
Questions and further information can be directed via email to rentals@uarts.edu.


